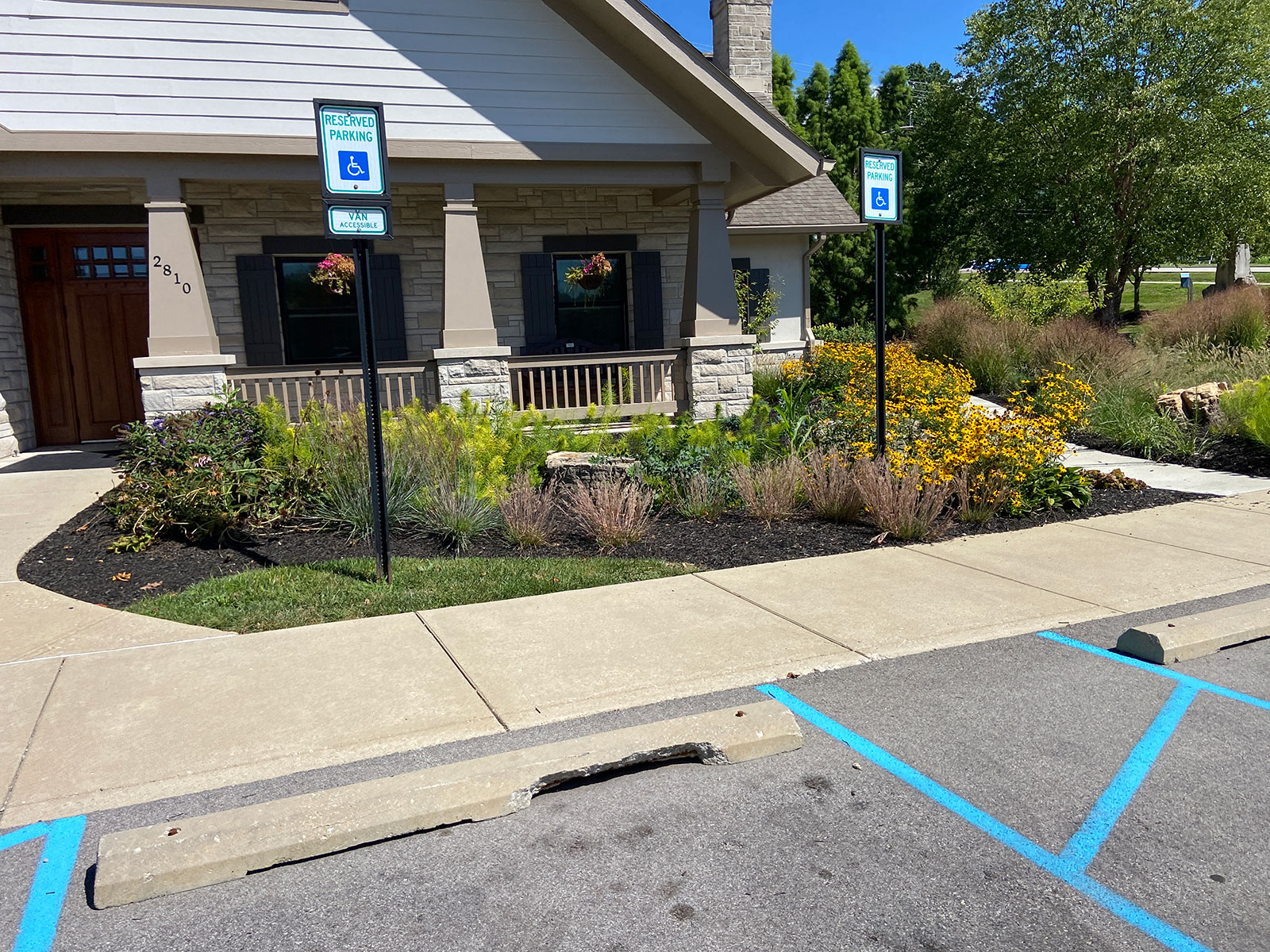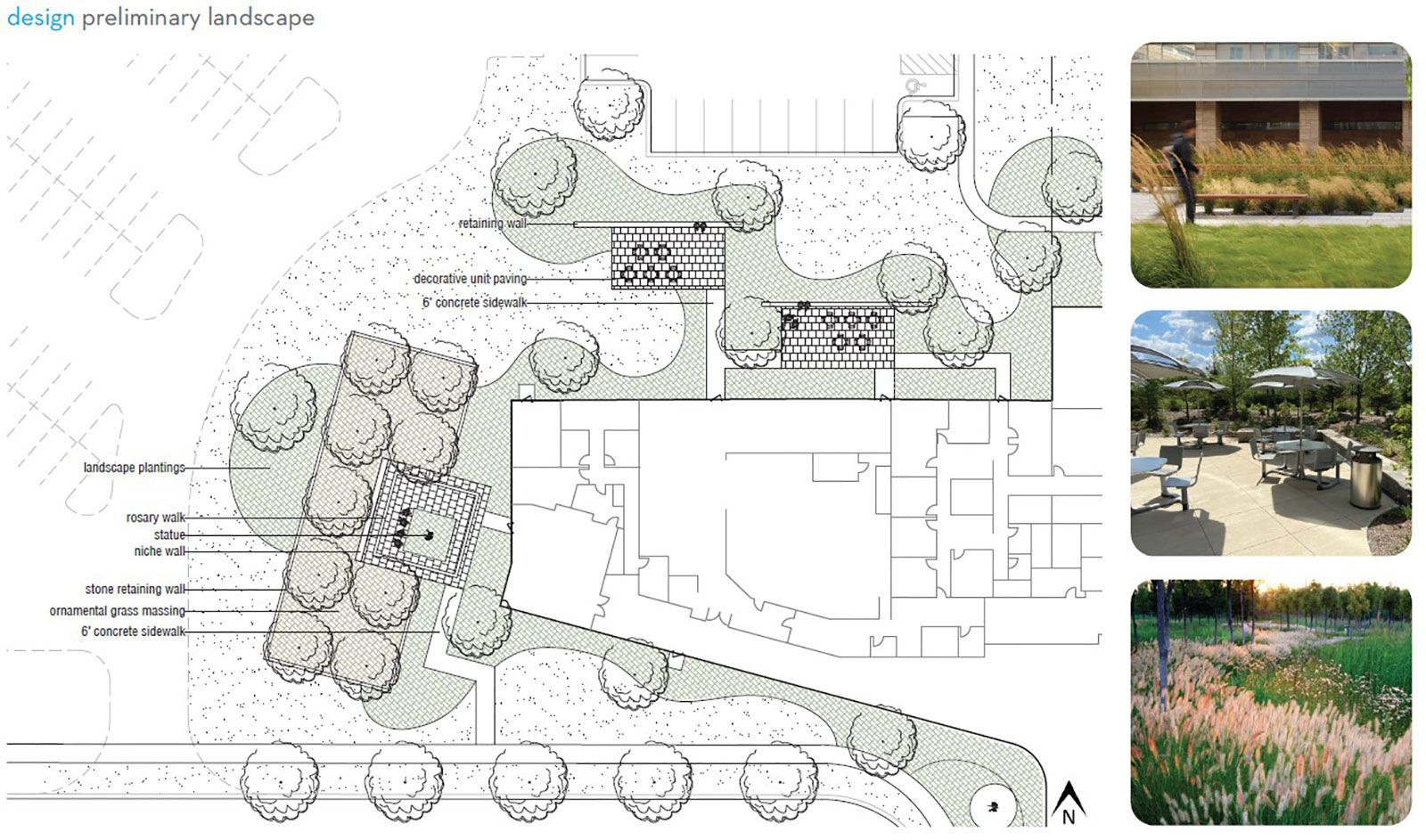IU Health Bloomington

Landstory prepared the conceptual design and construction documentation for the new 640,000 square foot I.U. Health hospital and the 115,000 square foot education center buildings located in Bloomington Indiana.
PROJECTS / Healthcare
IU Health Bloomington
Landstory prepared the conceptual design and construction documentation for the new 640,000 square foot I.U. Health hospital and the 115,000 square foot education center buildings located in Bloomington Indiana.
Overall design includes entry garden, semi-enclosed dining courtyard and areas of outdoor limestone block seating set in beds of native plantings including prairie grasses and other natives. Limestone outcroppings set withing areas of mounds meld the natural environment with the site.
Amenities include movable site furnishings and stone paths.
Sustainable features include LED site lighting and expansive native prairie plantings.
















