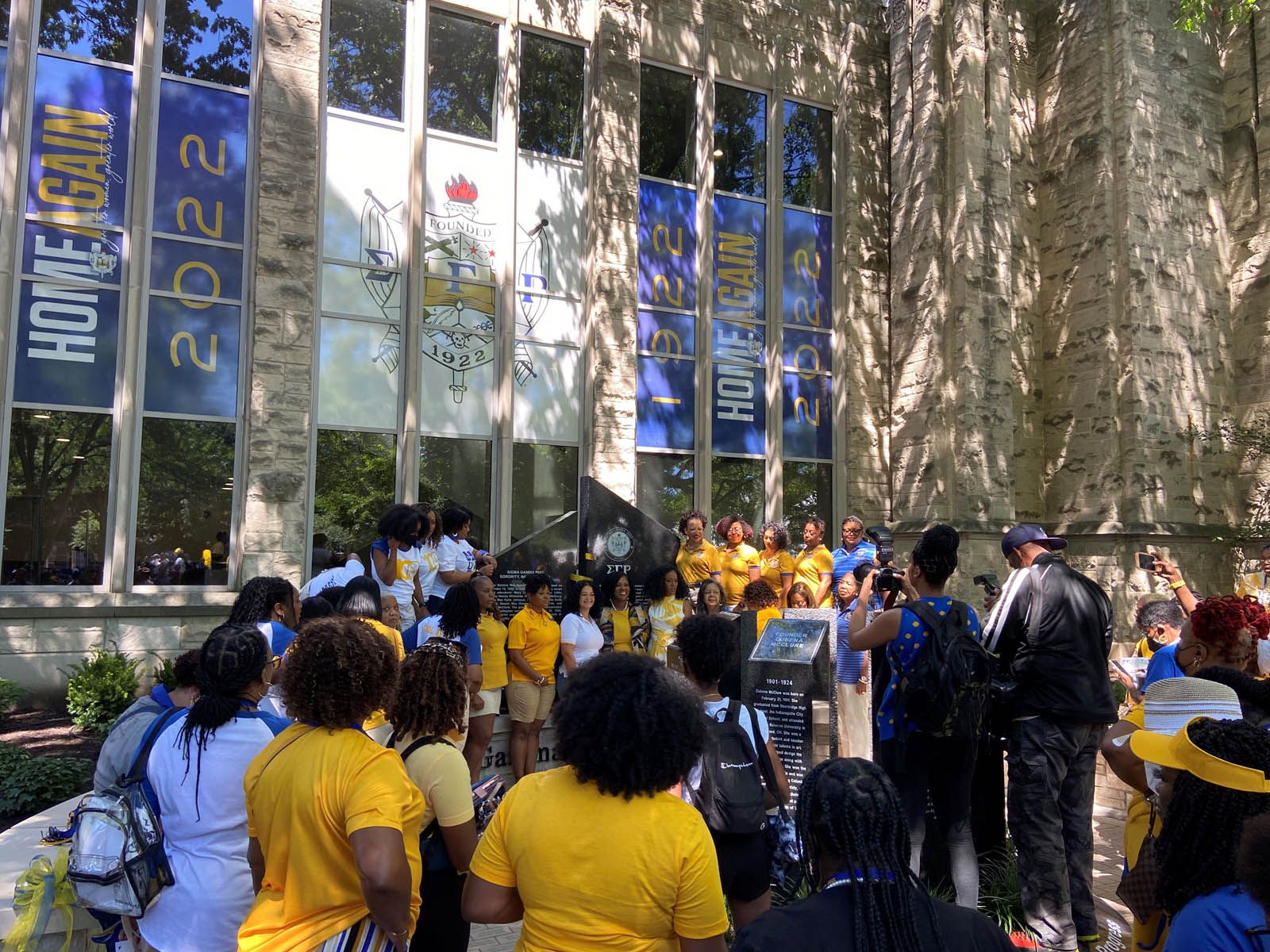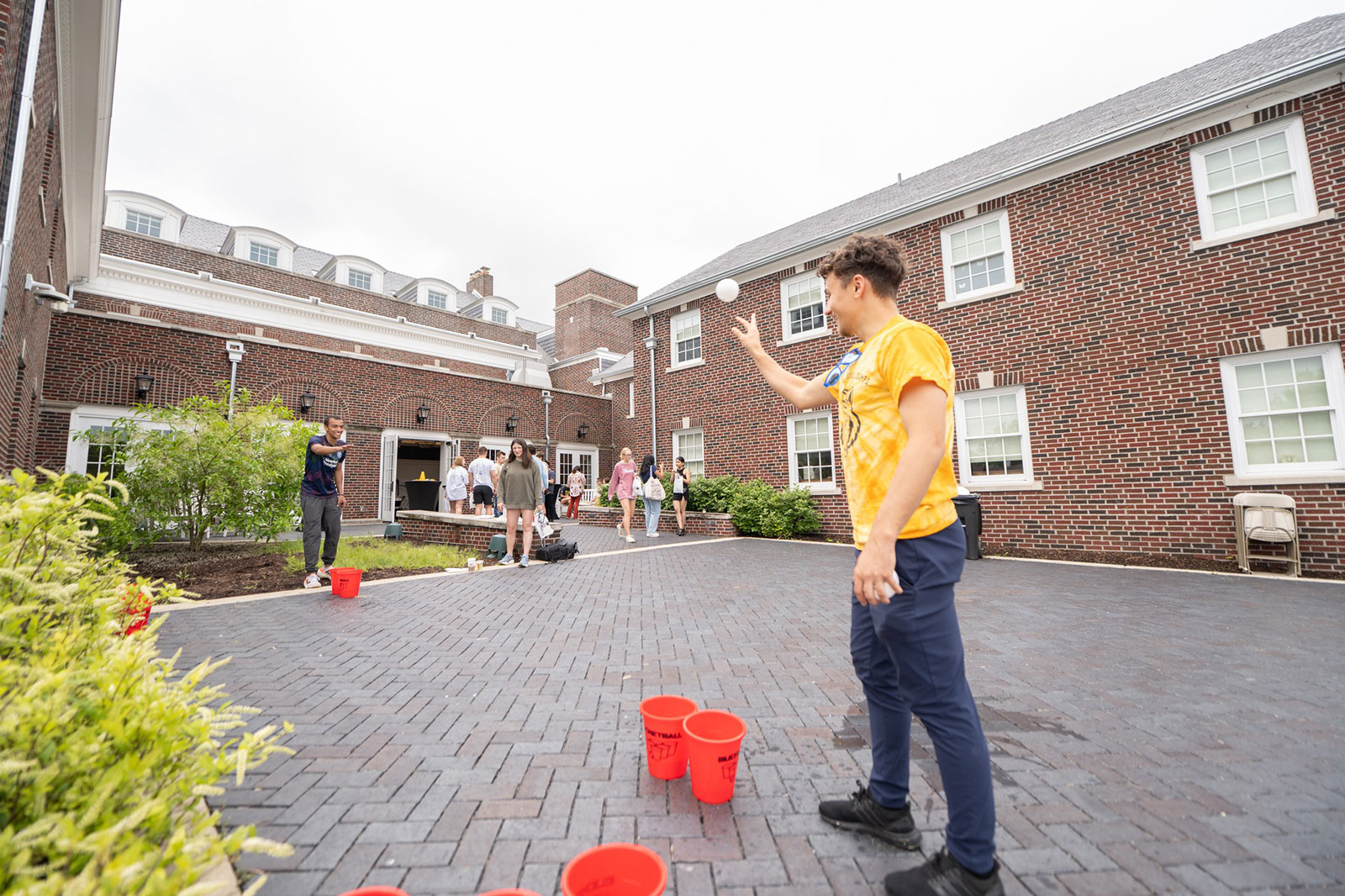Sigma Gamma Rho Bicentennial Plaza – Butler University

This project, located on the campus of Butler University in Indianapolis involved the preparation of an initial conceptual landscape architectural design, construction documents and construction observation for a public, memorial plaza celebrating and honoring the centennial of the first female African American sorority in Indiana.
PROJECTS / Academic
Sigma Gamma Rho Bicentennial Plaza – Butler University
This project, located on the campus of Butler University in Indianapolis involved the preparation of an initial conceptual landscape architectural design, construction documents and construction observation for a public, memorial plaza celebrating and honoring the centennial of the first female African American sorority in Indiana.
The historic Student Union building provided a beautiful backdrop to the space, nestled between the façade and a primary pedestrian walk through campus.
The design provides for semi-circular, passive seating area consisting of a low, ashlar-pattern limestone seat wall. Polished black granite columns organized in a circle recognize Sigma Gamma Rho’s seven illustrious founders. Personalized decorative paving was used throughout resulting from a successful fundraising initiative.
Use of a variety of native, low maintenance plantings created a warm and inviting space offering visual and seasonal interest.























